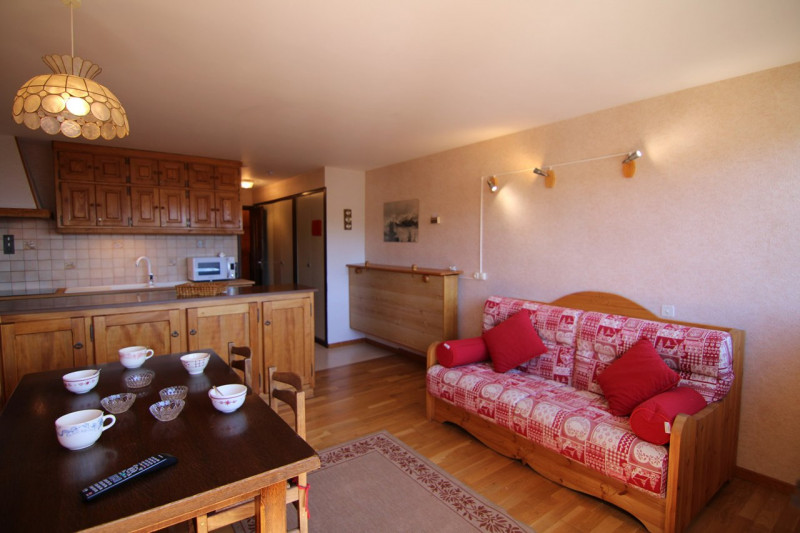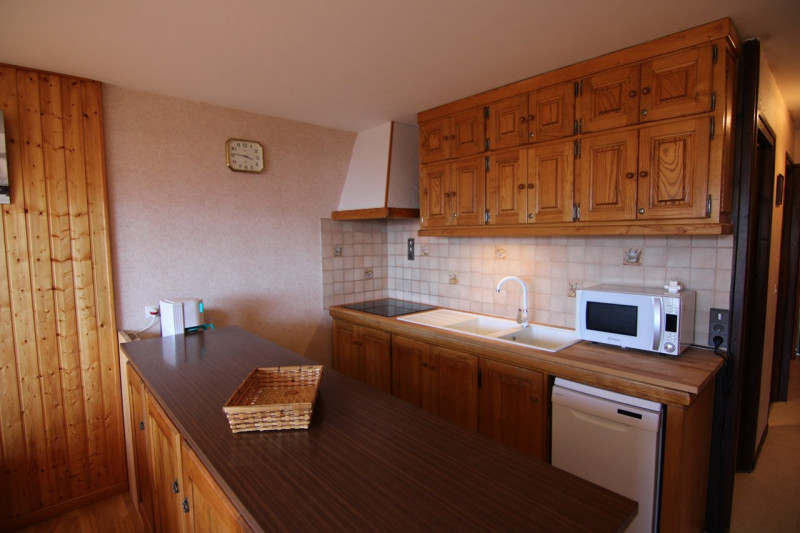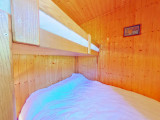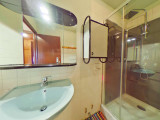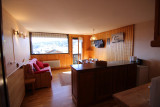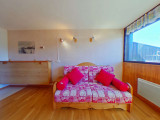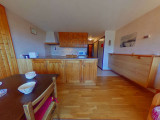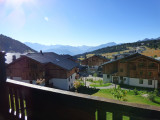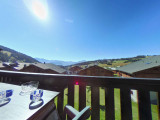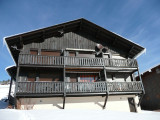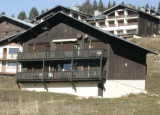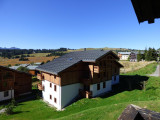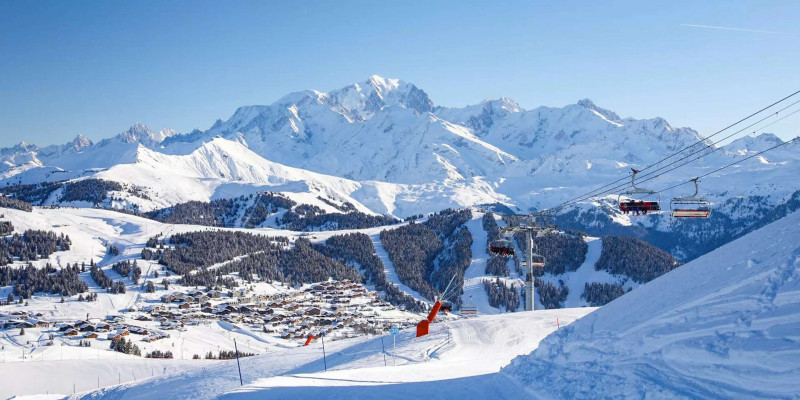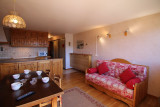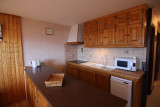2 Room Apartment in Les Saisies 6 people
- Not classified
Presentation
Small residence located halfway between the resort centre and the ski lifts at the Carrets car park.
2-room apartment on the 1st floor of the residence without lift (1 floor to climb for access), south-facing with balcony.
The apartment has a living room with a rapido 140 sofa bed, a foldaway 80cm bed and an open-plan fully-equipped kitchenette, a bedroom with 1 140cm bed and a perpendicular 80cm bunk bed (NB: the top bunk is not suitable for children under 6), a shower room and separate WC.
Housekeeping category: D
2-room apartment on the 1st floor of the residence without lift (1 floor to climb for access), south-facing with balcony.
The apartment has a living room with a rapido 140 sofa bed, a foldaway 80cm bed and an open-plan fully-equipped kitchenette, a bedroom with 1 140cm bed and a perpendicular 80cm bunk bed (NB: the top bunk is not suitable for children under 6), a shower room and separate WC.
Housekeeping category: D
Resume
- ACCOMMODATION TYPE :
- two rooms apartment
- Location :
- Les Saisies la traie district
- PETS :
- pets not allowed
- MAXIMUM CAPACITY :
- 6 people
- FLOOR FROM THE GROUND :
- 1st floor
- ORIENTATION :
- South orientation
Equipements
- LIVING ROOM :
- 1 rabattable single bed(s) (size: 80)
- ROOM 1 :
- 1 banked beds
- 1 double bed(s) (size: 140)
- Bedding :
- 2 duvet(s) single
- 2 double duvet(s)
- 6 pillow(s)
- 1 bolster(s)
- PARKING / GARAGE :
- indoor parking with extra charge
- BATHROOMS :
- 1 bathroom(s) with shower
- LAVATORY :
- 1 Separate toilets
- EQUIPMENTS :
- vacuum cleaner
- OUTSIDE :
- balcony

