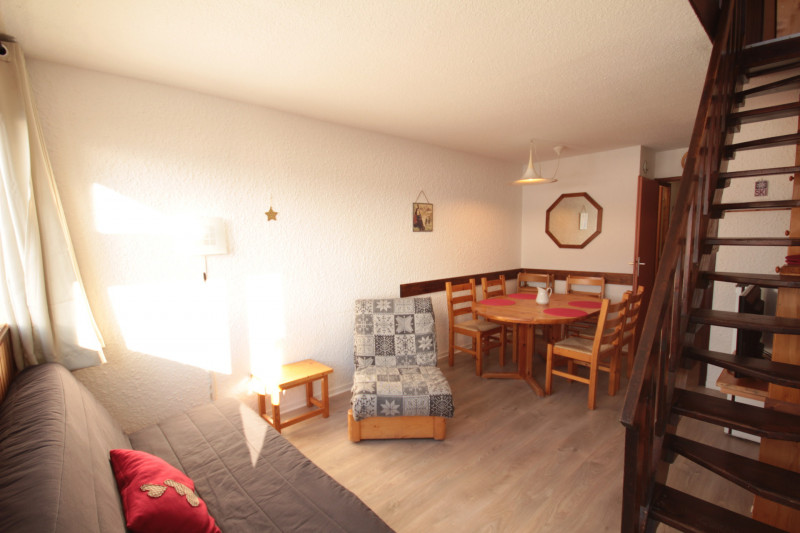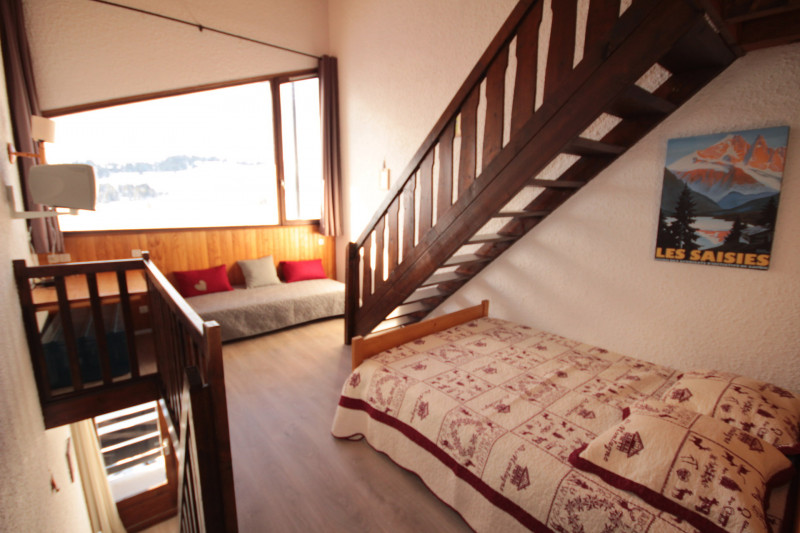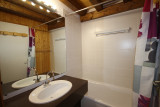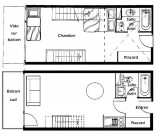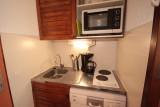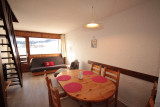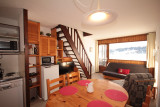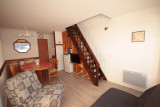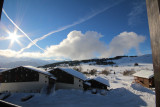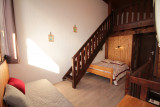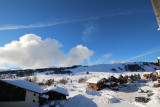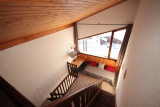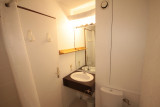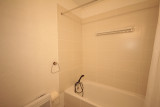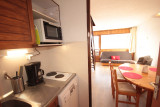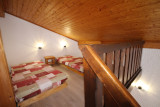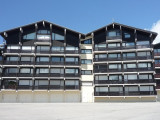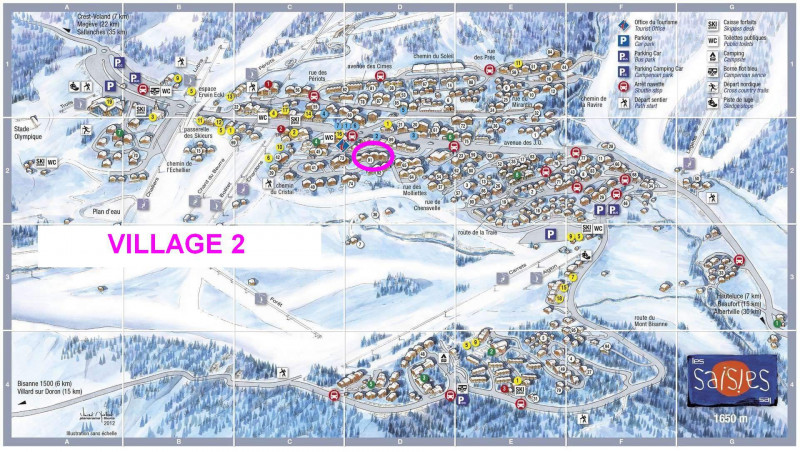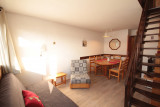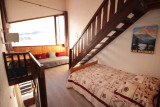2 rooms (1 bedroom) - VILLAGE 2
- Not classified
Presentation
- APPARTEMENT type 2 STUDIO DUPLEX 2 SALLE DE BAINS + SOUS PENTE
- Surface : 50,41 m² dont 10,52m² de surface utile à moins d'1,80m, + BALCON SUD 4.00 m²,
- Etage : 4 ème et 5 ème, mais l'accès au bâtiment se trouve directement au second soit 2 niveaux à monter.
- Accès : Par l'arrière du bâtiment, puis escaliers intérieurs.
- Couchages : 4/7
- séjour du bas : 1 canapé convertible clic clac,
- séjour du haut : 1 lit 140 et 1 banquette une personne,
- sous pente : 2 lits de 90,
- 2 salles de bains : 2 Bains
- 2 wc dans chacune des sdb, non séparés.
- Exposition : plein sud avec JOLIE VUE sur les pistes et le massif du BEAUFORTAIN,
- Equipements particuliers : télévision, lave-vaisselle, cafetière électrique..
- LITERIE : 8 oreillers, 5 couvertures 90, 3 couvertures 140...
- REMARQUES
- Appartement tout équipé, ( non fourni : draps et linge de maison ),
- Un casier à skis est à votre disposition.
- Surface : 50,41 m² dont 10,52m² de surface utile à moins d'1,80m, + BALCON SUD 4.00 m²,
- Etage : 4 ème et 5 ème, mais l'accès au bâtiment se trouve directement au second soit 2 niveaux à monter.
- Accès : Par l'arrière du bâtiment, puis escaliers intérieurs.
- Couchages : 4/7
- séjour du bas : 1 canapé convertible clic clac,
- séjour du haut : 1 lit 140 et 1 banquette une personne,
- sous pente : 2 lits de 90,
- 2 salles de bains : 2 Bains
- 2 wc dans chacune des sdb, non séparés.
- Exposition : plein sud avec JOLIE VUE sur les pistes et le massif du BEAUFORTAIN,
- Equipements particuliers : télévision, lave-vaisselle, cafetière électrique..
- LITERIE : 8 oreillers, 5 couvertures 90, 3 couvertures 140...
- REMARQUES
- Appartement tout équipé, ( non fourni : draps et linge de maison ),
- Un casier à skis est à votre disposition.
Résidence classique située en avant du centre des Saisies au 101 rue des Moliettes. Pratique accès pistes et commerces sont à 200m.
Resume
- Location :
- Les Saisies village center
- PETS :
- pets allowed
- MAXIMUM CAPACITY :
- 7 people
- LEVEL IN THE RESIDENCE :
- level 4
- FLOOR FROM THE GROUND :
- 4th floor
- ORIENTATION :
- South orientation
Equipements
- BABY / CHILD :
- baby bed with extra charge
- baby chair with extra charge
- baby bath with extra charge
- LIVING ROOM :
- 1 pull-out sofa bed
- ROOM 1 :
- 1 single bed(s)
- 1 double bed(s) (size: 140)
- Bedding :
- 8 pillow(s)
- PARKING / GARAGE :
- outdoor private parking
- BATHROOMS :
- 2 bathroom(s) with bathtub
- LAVATORY :
- 2 Toilets inside the bathroom
- SUB-SLOPE :
- 2 single bed(s)
- EQUIPMENTS :
- ski locker
- KITCHEN EQUIPMENTS :
- baking trays
- dishwasher
- fridge
- electrical kettle
- coffee pods machine
- OUTSIDE :
- balcony
Services
- TO NOTICE :
- Non-smoking accommodation
- SERVICES :
- cancellation insurance with extra charge
- ADDITIONAL SERVICES :
- sheets rental
- linen rental
- cleaning at the end of the stay
- beds made on arrival

