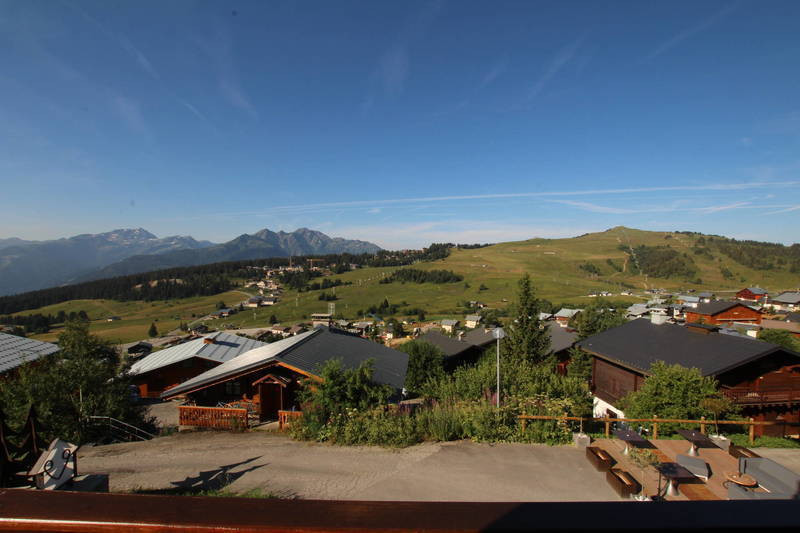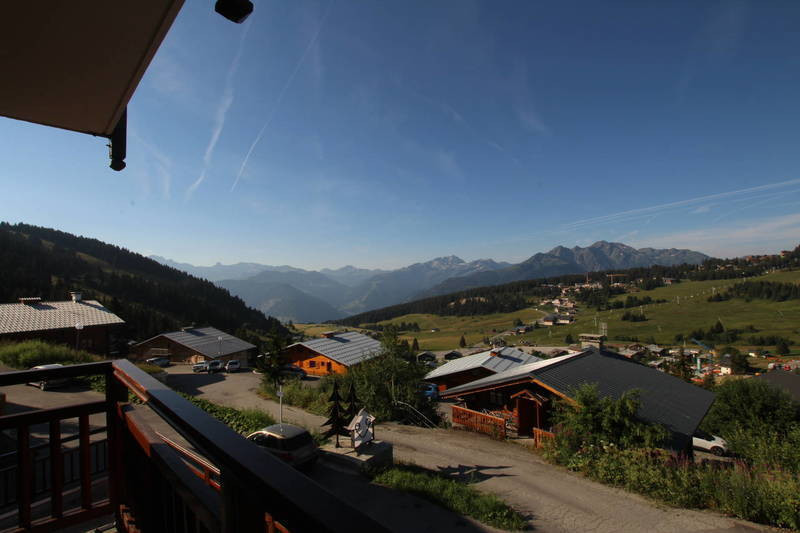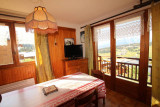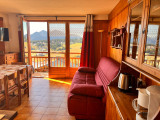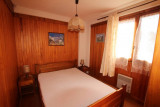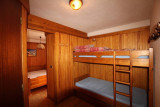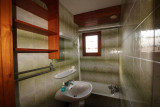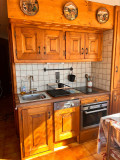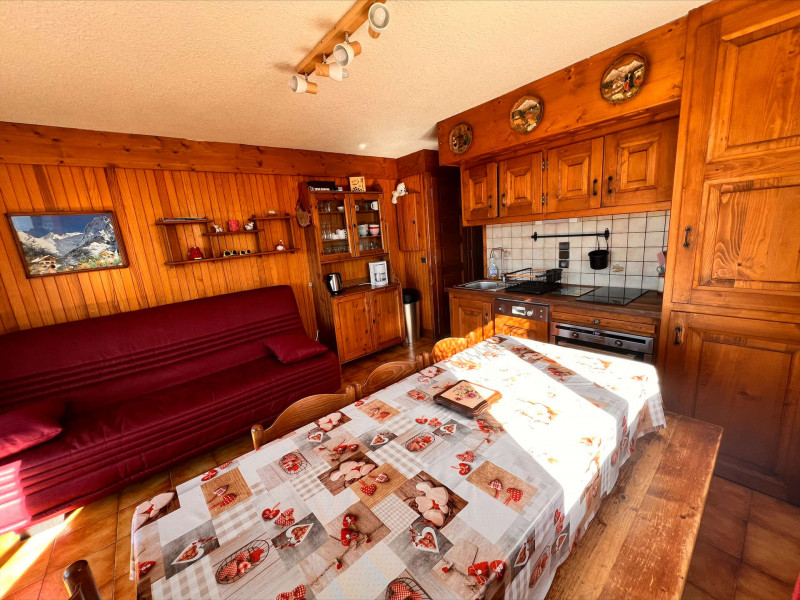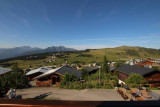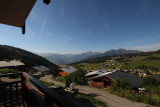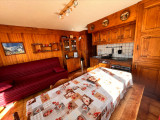2 rooms - CHALET ROSELEND
- Not classified
Presentation
Located in the Haut Lieux area, 500m from the resort center, this apartment is located in Chalet Roselend, which is made up of several apartments.
At the entrance of the chalet, you have to go down a few steps for the access to the apartment. However, this is equivalent to a 2nd floor and thus benefits from a panoramic view of the Beaufortain Massif and Mont Bisanne.
The skier path for downhill skiing is 50 meters from the apartment. A sports and food store as well as the Table des Armaillis restaurant (Bib Gourmand 2020) are nearby.
Accomodation description :
5/8 guests - 1 bedroom - 35sqm
Living room : 1 sofa bed for 1 couple, 1 pull-out bed, table
Kitchen : microwave oven, dishwasher, 4 electric hobs + oven, 140 liter refrigerator with freezing compartment, sink, cupboards, usual crockery and cookware, pressure cooker, filter coffee machine, toaster, electric kettle.
Bedroom : 1 double bed, 2 bedside tables with lamps.
Spleeping nook : 2 bunk beds 1 person + pull-out bed 1 person.
Bathroom : bathtub, sink.
Separate toilet
South-facing balcony
Baby equipment, linen rental, end-of-stay cleaning can be added with extra charge.
At the entrance of the chalet, you have to go down a few steps for the access to the apartment. However, this is equivalent to a 2nd floor and thus benefits from a panoramic view of the Beaufortain Massif and Mont Bisanne.
The skier path for downhill skiing is 50 meters from the apartment. A sports and food store as well as the Table des Armaillis restaurant (Bib Gourmand 2020) are nearby.
Accomodation description :
5/8 guests - 1 bedroom - 35sqm
Living room : 1 sofa bed for 1 couple, 1 pull-out bed, table
Kitchen : microwave oven, dishwasher, 4 electric hobs + oven, 140 liter refrigerator with freezing compartment, sink, cupboards, usual crockery and cookware, pressure cooker, filter coffee machine, toaster, electric kettle.
Bedroom : 1 double bed, 2 bedside tables with lamps.
Spleeping nook : 2 bunk beds 1 person + pull-out bed 1 person.
Bathroom : bathtub, sink.
Separate toilet
South-facing balcony
Baby equipment, linen rental, end-of-stay cleaning can be added with extra charge.
Resume
- Location :
- Les Saisies Hauts-Lieux district
- PETS :
- pets not allowed
- MAXIMUM CAPACITY :
- 7 people
- LEVEL IN THE RESIDENCE :
- level 2
- DISTANCE BETWEEN SHUTTLE STOPS / TOURIST OFFICE / AQUATIC CENTER AND BOWLING :
- 500 metres approximately from the resort centre (Tourist Office)
- 100 meters approximately from shuttle stop.
- FLOOR FROM THE GROUND :
- 2nd floor
- ORIENTATION :
- South orientation
Equipements
- CABIN :
- 1 drawer single bed(s)
- 2 banked beds
- LIVING ROOM :
- 1 drawer single bed(s)
- ROOM 1 :
- 1 double bed(s)
- BATHROOMS :
- 1 bathroom(s) with bathtub
- LAVATORY :
- 1 Separate toilets
- EQUIPMENTS :
- ski locker
- KITCHEN EQUIPMENTS :
- electric burner
- fridge
- electrical kettle
- pressure cooker
- OUTSIDE :
- balcony
Services
- SERVICES :
- sheet rental
- bathroom linen rental
- cleaning with extra charge
- cancellation insurance with extra charge
- ADDITIONAL SERVICES :
- sheets rental
- linen rental
- cleaning at the end of the stay

