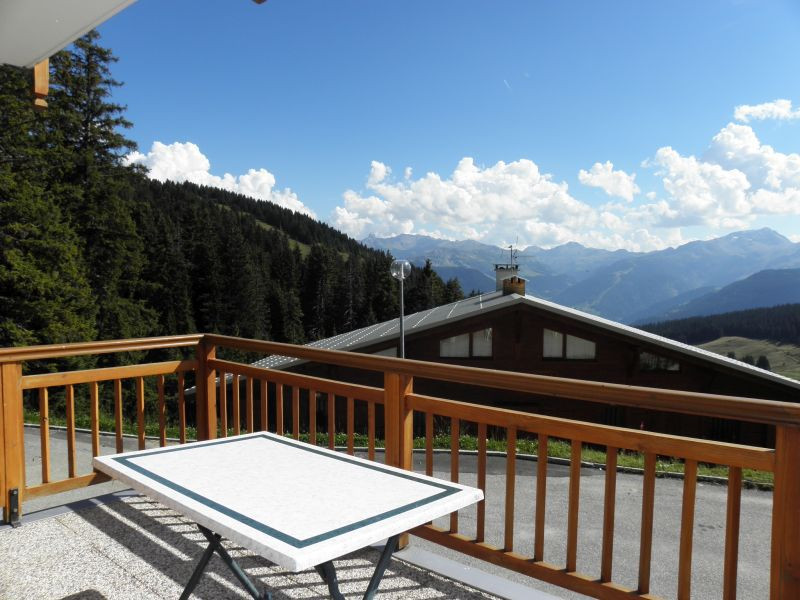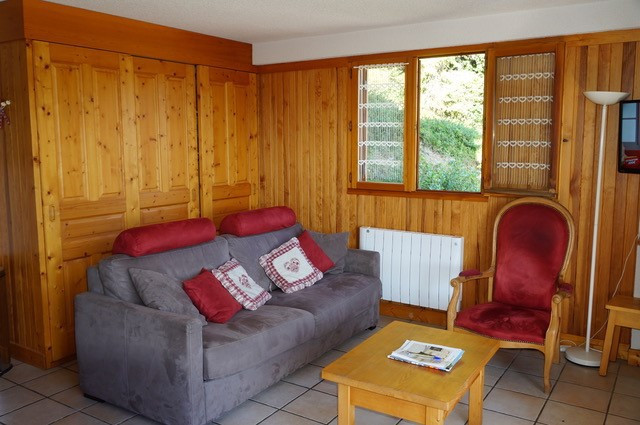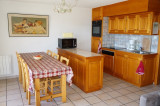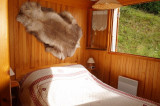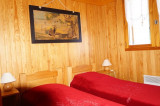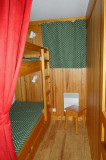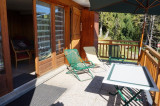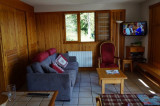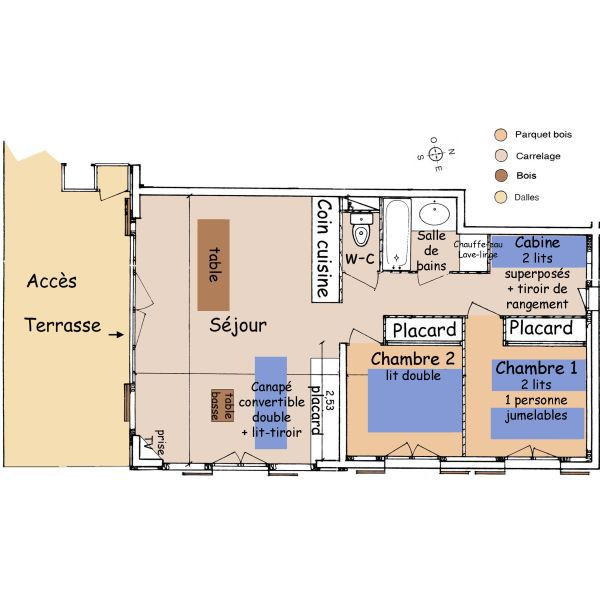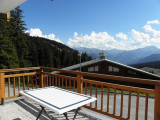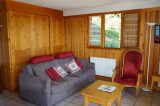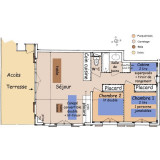3 rooms - CHALET REINE DES PRES
- Not classified
Presentation
Located in the Haut Lieux area, at 500m from the resort center, this apartment is located in the Reine des Prés Chalet, which is composed of a few apartments.
On the ground floor (just a few steps to go up), this apartment is equivalent to a 1st floor and thus benefits from a very nice view of the Beaufortain Massif and Mont Bisanne.
The ski path for downhill skiing is located about 10m of the apartment. A sport and food store as well as the Table des Armaillis restaurant (Bib Gourmand 2022) are located nearby the apartment.
Accomodation description :
Living room : 1 sofa bed for 1 couple + 1 pull-out bed for 1 person.
Kitchen : 4-burner ceramic hob, oven, microwave, 204 l refrigerator with freezer, dishwasher, filter coffee maker, usual crockery and cookware.
Bedroom 1 : 2 twin beds that can be twinned.
Bedroom 2 : double bed 160 x 200 cm.
Sleeping nook : 2 bunk beds.
Bathroom : bath, sink, washing machine, heated towel rail.
Separate toilet
In each bed : pillow + pillow protector, mattress sheet, 1 blanket, 1 quilted bed throw.
South-facing terrace : deckchairs, 1 outdoor table.
Baby equipment, linen rental, end-of-stay cleaning can be added with extra charge.
On the ground floor (just a few steps to go up), this apartment is equivalent to a 1st floor and thus benefits from a very nice view of the Beaufortain Massif and Mont Bisanne.
The ski path for downhill skiing is located about 10m of the apartment. A sport and food store as well as the Table des Armaillis restaurant (Bib Gourmand 2022) are located nearby the apartment.
Accomodation description :
Living room : 1 sofa bed for 1 couple + 1 pull-out bed for 1 person.
Kitchen : 4-burner ceramic hob, oven, microwave, 204 l refrigerator with freezer, dishwasher, filter coffee maker, usual crockery and cookware.
Bedroom 1 : 2 twin beds that can be twinned.
Bedroom 2 : double bed 160 x 200 cm.
Sleeping nook : 2 bunk beds.
Bathroom : bath, sink, washing machine, heated towel rail.
Separate toilet
In each bed : pillow + pillow protector, mattress sheet, 1 blanket, 1 quilted bed throw.
South-facing terrace : deckchairs, 1 outdoor table.
Baby equipment, linen rental, end-of-stay cleaning can be added with extra charge.
Resume
- Location :
- Les Saisies Hauts-Lieux district
- PETS :
- pets not allowed
- MAXIMUM CAPACITY :
- 9 people
- LEVEL IN THE RESIDENCE :
- level 0
- DISTANCE BETWEEN SHUTTLE STOPS / TOURIST OFFICE / AQUATIC CENTER AND BOWLING :
- 500 metres approximately from the resort centre (Tourist Office)
- 100 meters approximately from shuttle stop.
- FLOOR FROM THE GROUND :
- Ground floor
- ORIENTATION :
- South orientation
Equipements
- CABIN :
- 2 banked beds
- LIVING ROOM :
- 1 drawer single bed(s)
- ROOM 2 :
- 1 double bed(s) (size: 160)
- Bedding :
- 9 pillow(s)
- BATHROOMS :
- 1 bathroom(s) with bathtub
- LAVATORY :
- 1 Separate toilets
- EQUIPMENTS :
- ski locker
- washing machine
- KITCHEN EQUIPMENTS :
- glass-ceramic hobs
- Fridge/freezer
- OUTSIDE :
- terrace
- garden furniture
Services
- SERVICES :
- sheet rental
- bathroom linen rental
- cleaning with extra charge
- cancellation insurance with extra charge
- ADDITIONAL SERVICES :
- sheets rental
- linen rental
- cleaning at the end of the stay

