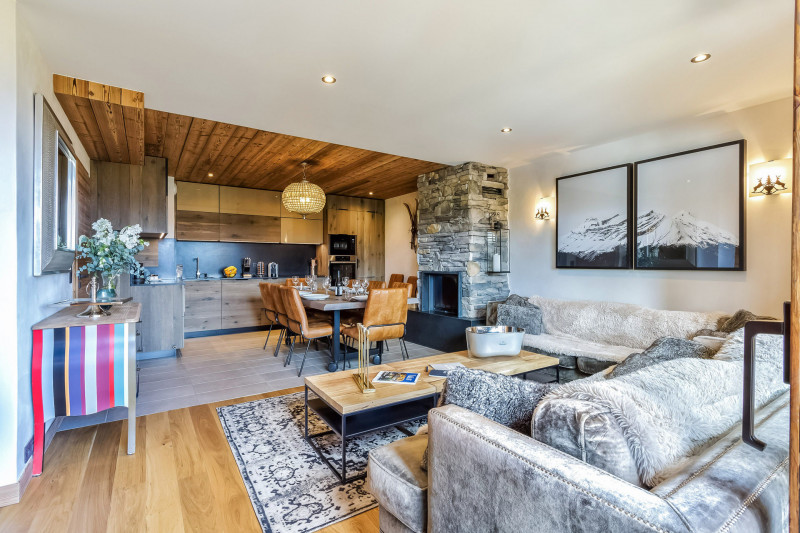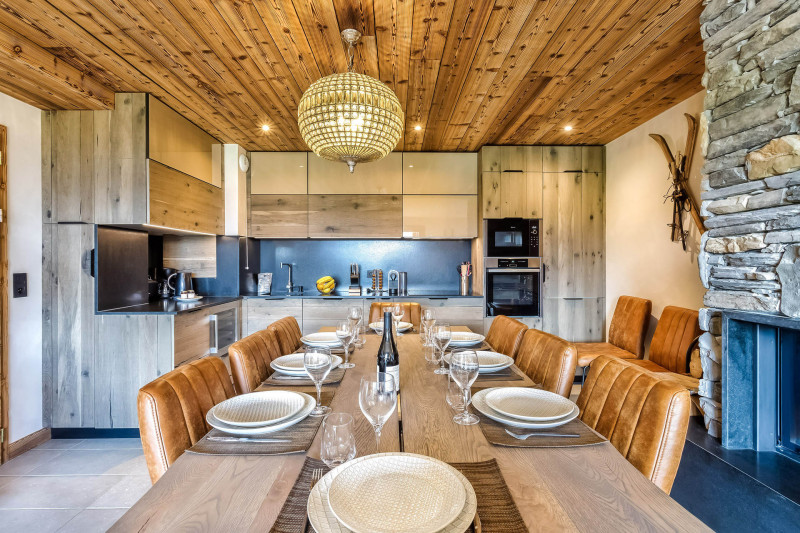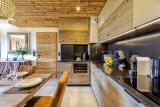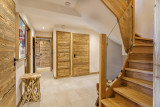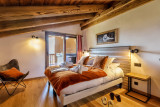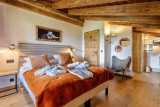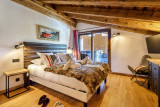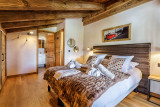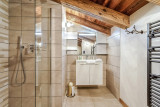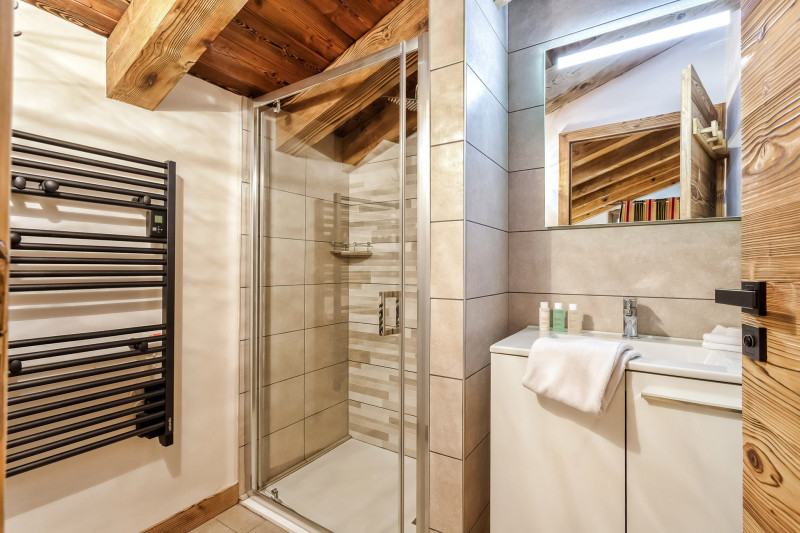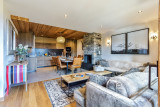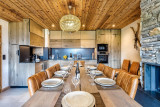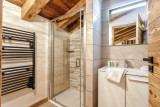5 rooms - CHALET DE JEANNE
- Not classified
Presentation
Located in the heart of the Hameau des Armaillis in Chalet de Jeanne, this apartment benefits from an ideal location 50m from the ski path leading to the Chenavelle slope, and barely 5 minutes from the resort center.
Decorated with taste and elegance, you will appreciate its spaces, its equipment, its south-west exposure and private spa with a jacuzzi and a sauna.
This place is ideal for a rejuvenating mountain stay whether you are with family or friends.
Our services include linen (beds made on arrival), towels, bathrobes, welcome products, covered parking space and end-of-stay cleaning.
Accomodation description :
8 guests - 4 bedrooms - 122sqm
1st FLOOR
South-west facing balcony, with furniture
Laundry with washing machine and tumble dryer.
Separate toilet
Open kitchen fully equipped
A large living room with HD TV opening onto the balcony.
Bedroom 1 with private bathroom : King size bed (260*240), storage, bathtub, sink and sauna
Bedroom 2 with private shower room : King size bed (260*240), storage, shower, sink,
2nd FLOOR
Separate Toilet
Bedroom 3 with private shower room : King size bed (260*240), storage, shower, sink,
Bedroom 4 with private shower room : King size bed (260*240), storage, shower, sink,
South-west facing balcony with private Jacuzzi
2 covered parking space.
Ski lockers with boot dryers.
Decorated with taste and elegance, you will appreciate its spaces, its equipment, its south-west exposure and private spa with a jacuzzi and a sauna.
This place is ideal for a rejuvenating mountain stay whether you are with family or friends.
Our services include linen (beds made on arrival), towels, bathrobes, welcome products, covered parking space and end-of-stay cleaning.
Accomodation description :
8 guests - 4 bedrooms - 122sqm
1st FLOOR
South-west facing balcony, with furniture
Laundry with washing machine and tumble dryer.
Separate toilet
Open kitchen fully equipped
A large living room with HD TV opening onto the balcony.
Bedroom 1 with private bathroom : King size bed (260*240), storage, bathtub, sink and sauna
Bedroom 2 with private shower room : King size bed (260*240), storage, shower, sink,
2nd FLOOR
Separate Toilet
Bedroom 3 with private shower room : King size bed (260*240), storage, shower, sink,
Bedroom 4 with private shower room : King size bed (260*240), storage, shower, sink,
South-west facing balcony with private Jacuzzi
2 covered parking space.
Ski lockers with boot dryers.
Resume
- Location :
- Les Saisies village center
- PETS :
- pets not allowed
- MAXIMUM CAPACITY :
- 8 people
- LEVEL IN THE RESIDENCE :
- level 3
- lift
- VIEW :
- unobstructed
- DISTANCE BETWEEN SHUTTLE STOPS / TOURIST OFFICE / AQUATIC CENTER AND BOWLING :
- 500 metres approximately from the resort centre (Tourist Office)
- 100 meters approximately from shuttle stop.
- FLOOR FROM THE GROUND :
- 3rd floor
- ORIENTATION :
- South orientation
- West orientation
Equipements
- WELL-BEING :
- sauna
- hot tub
- spa
- LIVING ROOM :
- sofa without bedding
- ROOM 1 :
- double bed(s) King Size (260*240)
- with shower
- ROOM 2 :
- double bed(s) King Size (260*240)
- with shower
- ROOM 3 :
- double bed(s) King Size (260*240)
- ROOM 4 :
- double bed(s) King Size (260*240)
- FIREPLACE / STOVE :
- Fireplace
- BATHROOMS :
- 1 bathroom(s) with bathtub
- 3 bathroom(s) with shower
- LAVATORY :
- 2 Separate toilets
- EQUIPMENTS :
- washing machine
- tumble-dryer
- KITCHEN EQUIPMENTS :
- induction hobs
- fridge
- coffee pods machine
- MULTIMEDIA EQUIPMENTS :
- flat screen TV in the living room
- flat screen TV in a room
- Free WIFI in the accommodation
- Free WIFI in the reception living room
- WIFI in extra charge in the accommodation
- OUTSIDE :
- balcony
Services
- SERVICES :
- beds made
- bathroom linen included
- cleaning included
- concierge service
- SERVICES INCLUDED :
- beds made on arrival
- linen
- cleaning at the end of the stay

